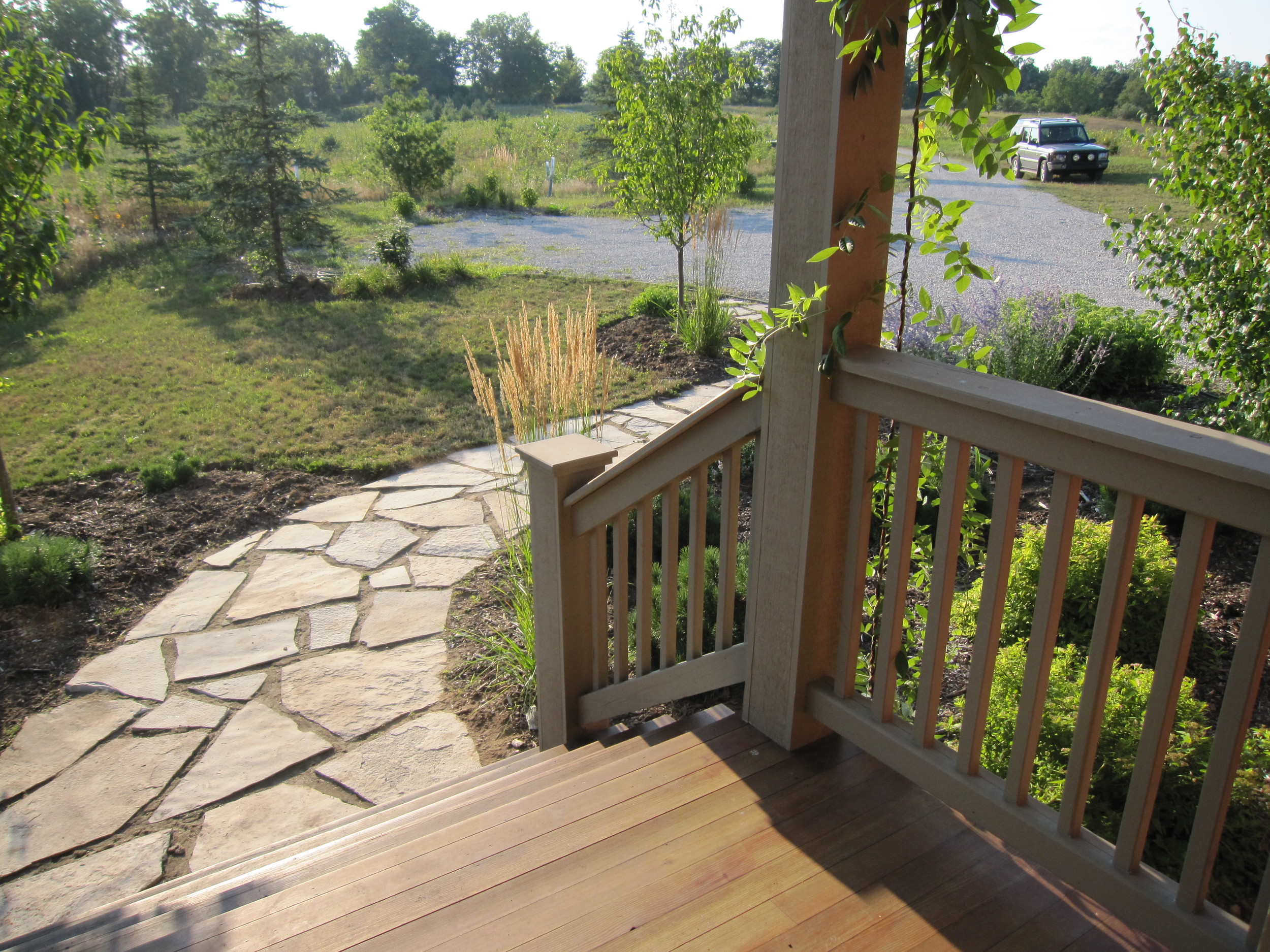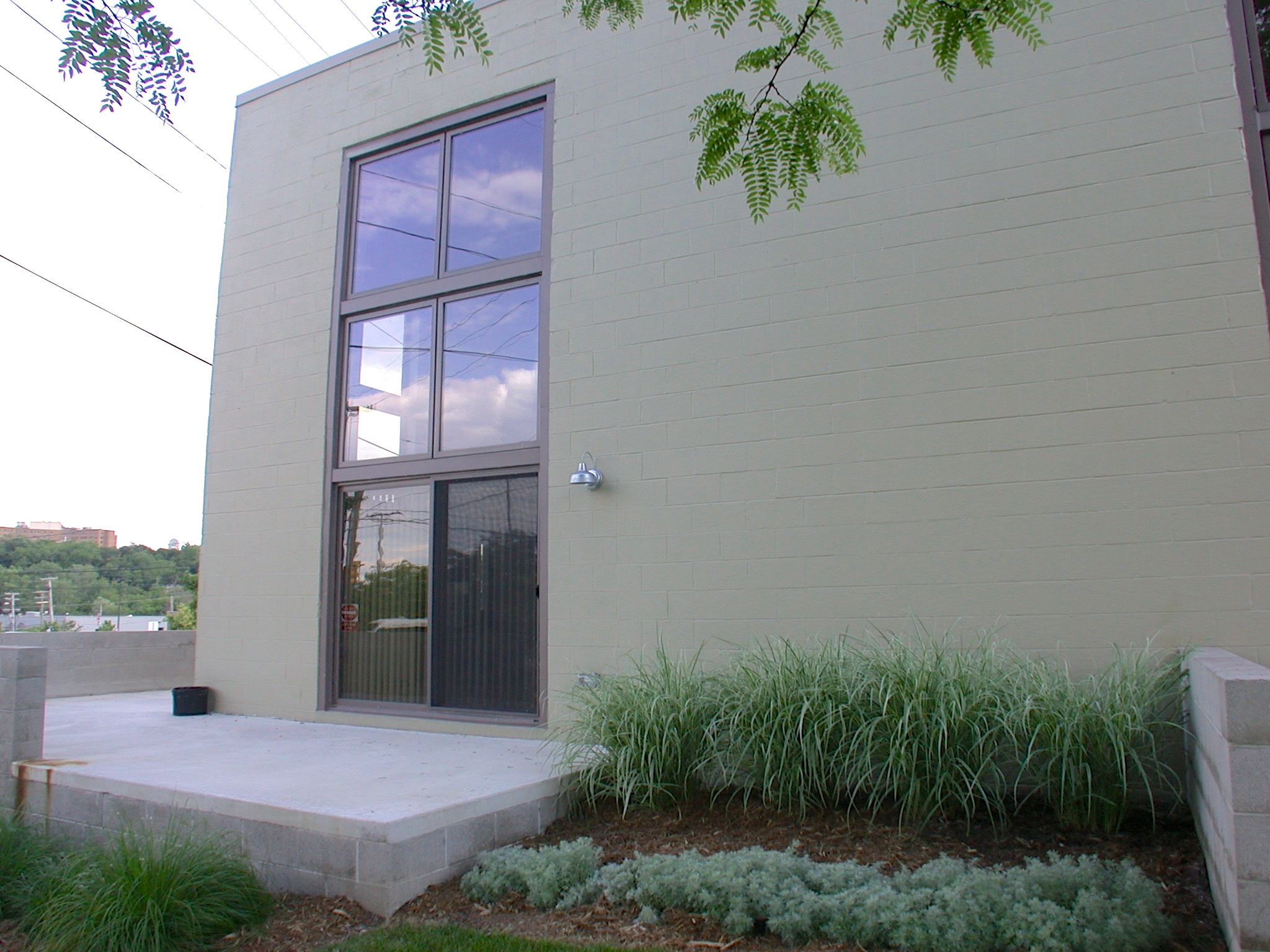This beautiful and serene modern kitchen was transformed from the image below. The owner's wanted the exterior to stay intact as part of the remodel. The large island houses pot and pan storage, beverage coolers, produce cooler, prep sink and a pop up outlet for appliances.



















































































