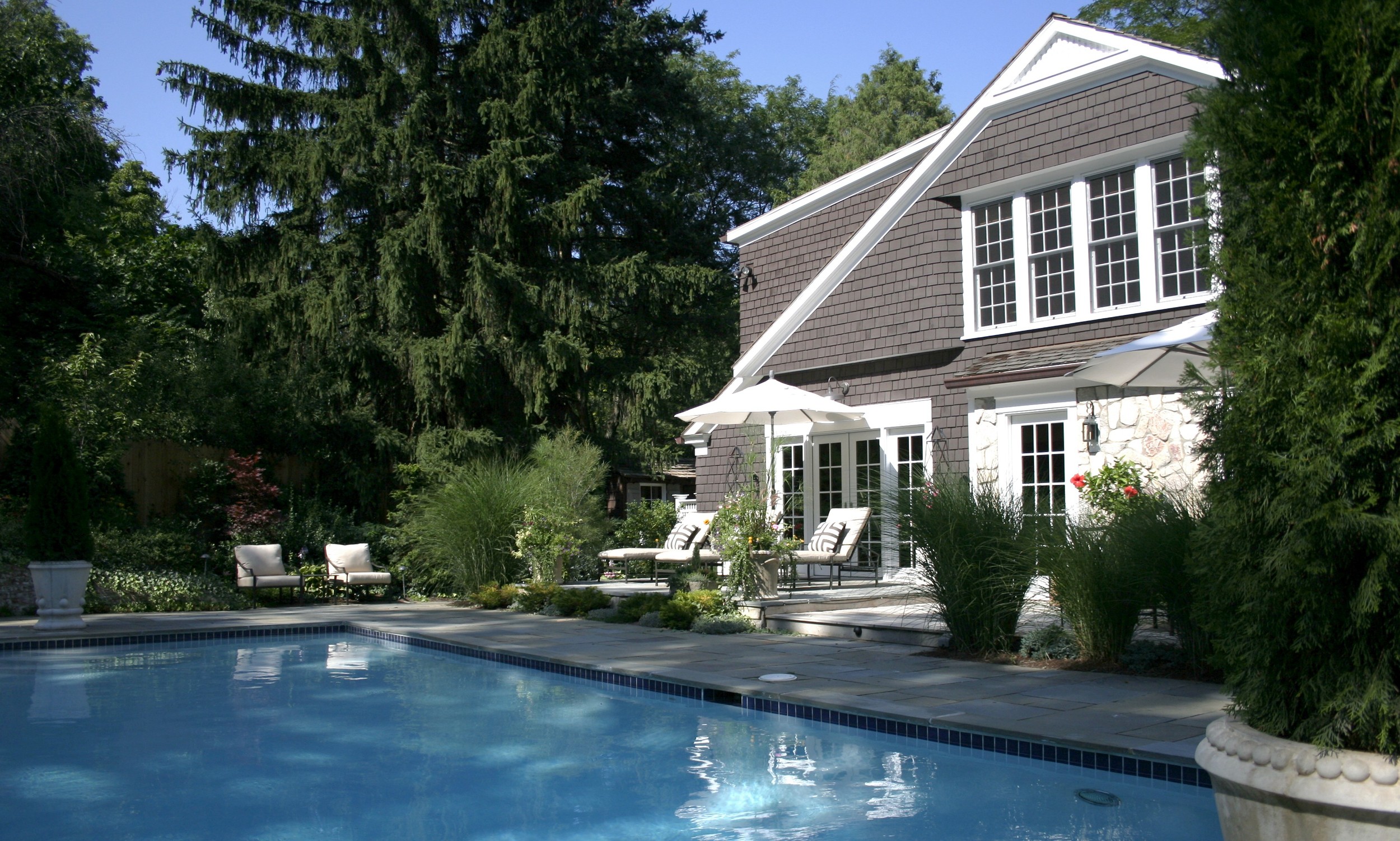
Open up
This home combines the perfect amount of private spaces, well-imagined and well-planed. The design goals for the renovation included a desire to expand the living space and blur the lines between the outside and inside. The dark spaces from this 1930's house were opened up, the original kitchen and small study were merged to create a new kitchen. An existing porch was transformed into a family room with a master bedroom suite above. In the cold Michigan winters guests flow between the kitchen and living room, int the summer they drift out to the new patio. Open spaces and a strong sense of continuity have brought the whole house together. To view additional photos please click HERE.
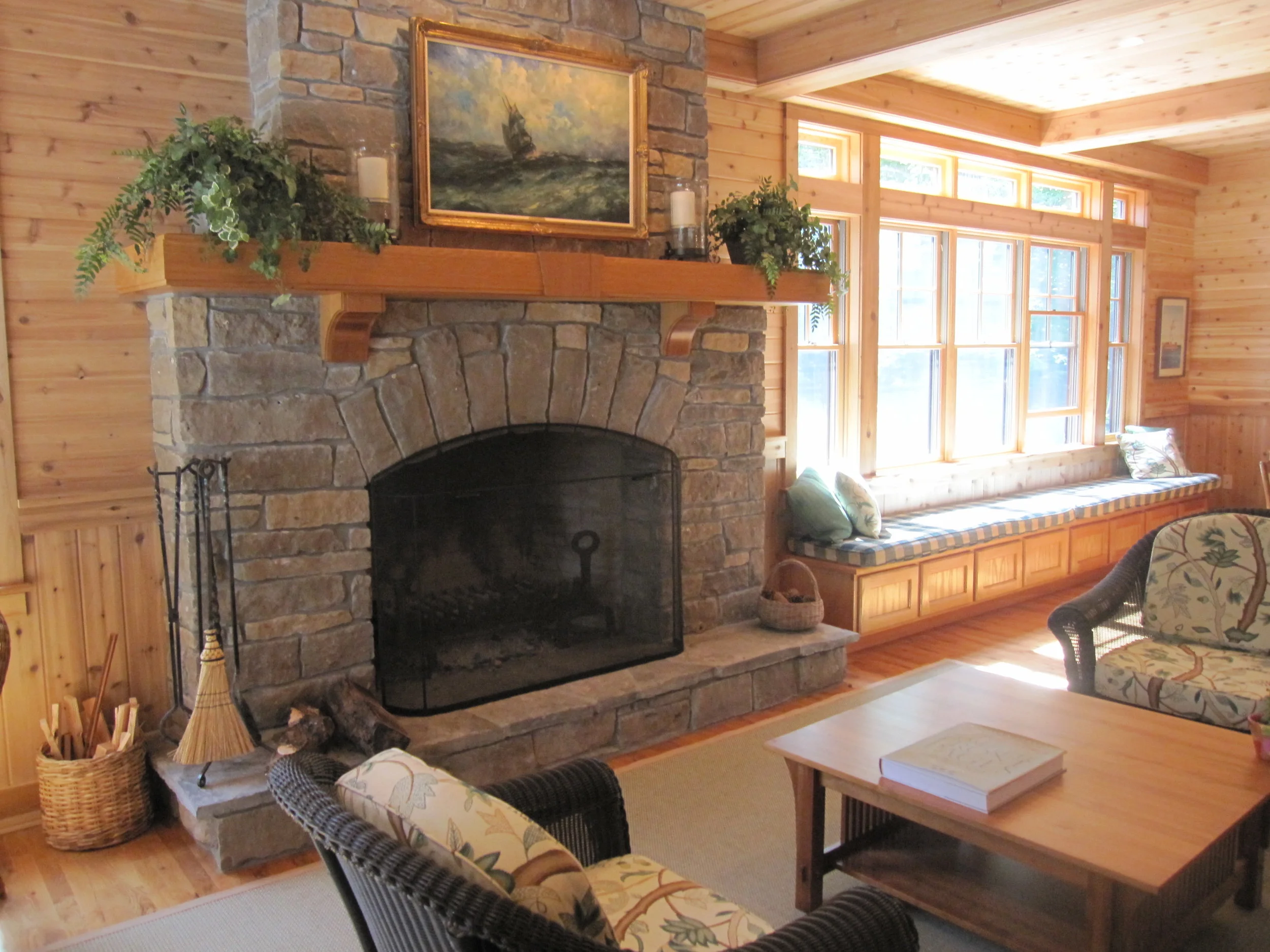
Resort Clubhouse
This rustic dining hall replaces one destroyed by fire and was designed to recreate the character of the original structure. The resort was established in the late1800's and includes a mix of rural and English architecture. The Hall serves the summer community by providing multiple places to gather for the activities: day camp, or families meeting for dinner, or games by the fire on a cool summer evening. The Dining Facility serves 350 people and includes a commercial kitchen, sitting area with stone fireplace, and stunning timber frame construction. To view additional photos please click HERE.
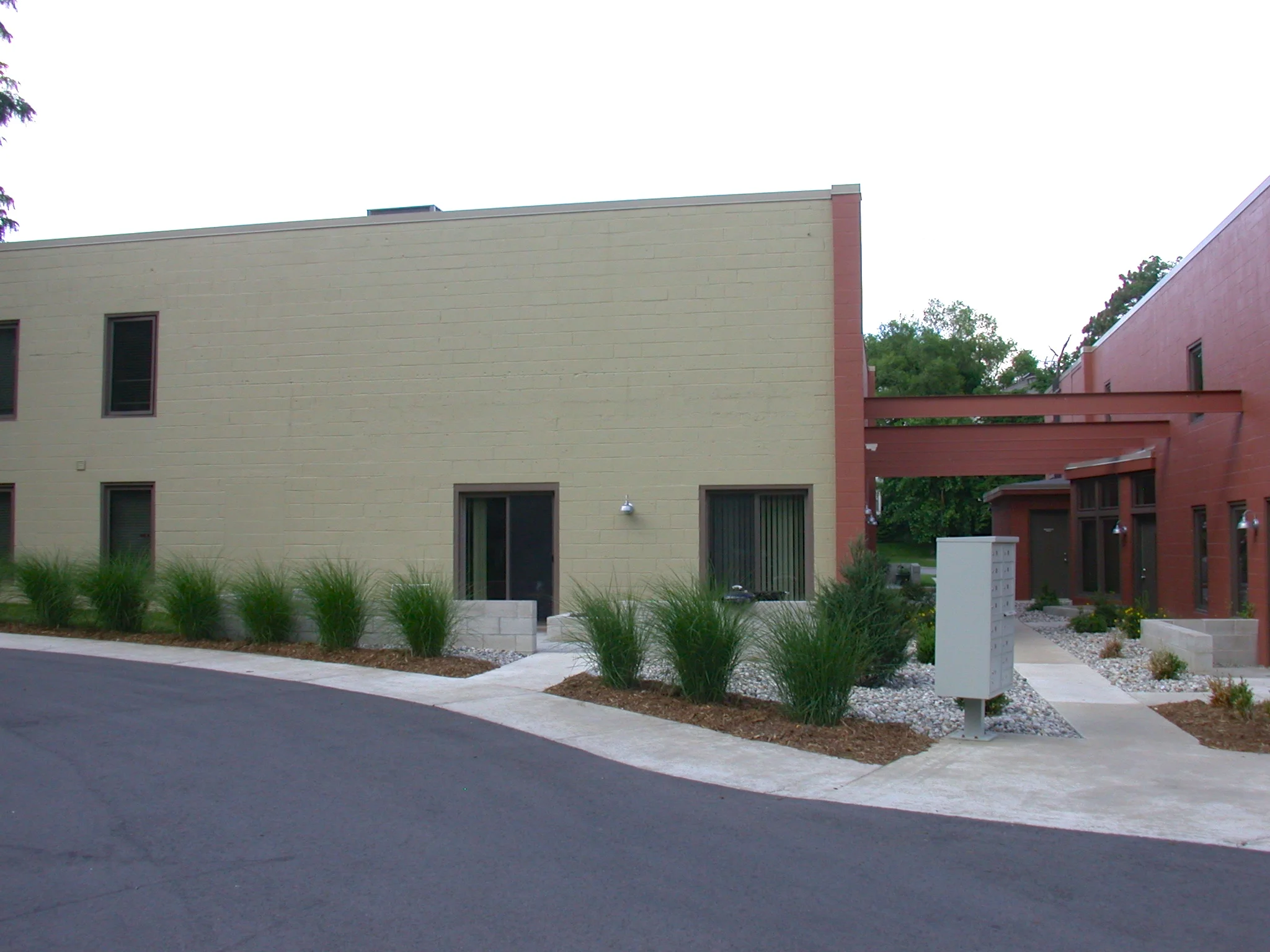
Industrial Redux
Once a testing facility for Suzuki Motors, this massive building filled the site, effectively cutting off connections between adjoining neighborhoods. Pieces of the building were strategically removed to create three separate buildings which allowed for more condo units and added light. An attractive garden walkway now reconnects the neighborhoods. The careful design has created spectacular loft units and made this a sought after place to reside. For additional images please click HERE.

Desert Green
Beautiful space, full accessibility for aging in place, and superior sustainable standards are not exclusive of each other. Taking advantage of the sun with both passive and active solar, this desert home lets in the light where you want it, but shields the inhabitants from the harsh south and western sun. Deep overhangs open the home to the view but keep the interior shaded. Careful placement of windows and ventilation allow the house to remain naturally cool and require little mechanical cooling except at the hottest times of the year. Xeriscraping, super insulation, local materials, and gray water recovery system complete the design. For additional photos please click HERE.

Event Barn
The barn, historically, has often provided a space for neighbors to draw together and socialize. This project reinterprets that story. Set in a western mountain valley, this family compound features guest cabins, a main house, stables, and caretaker's quarters. The centerpiece of this compound is the restored and re-purposed 1850's barn. Vistas of the neighboring mountains from the expansive veranda compel visitors to spend long evenings in front of the outdoor fireplace. The silo features a wide circular stair to the second floor and a viewing room at the top. Inside, the western bar, pool table, and dance floor lend an air of conviviality and fun to this special compound, once again, bringing people together. Completed while at Hobbs + Black Architects. For additional photos please click HERE.

Meadow House
To view additional photos please click HERE.
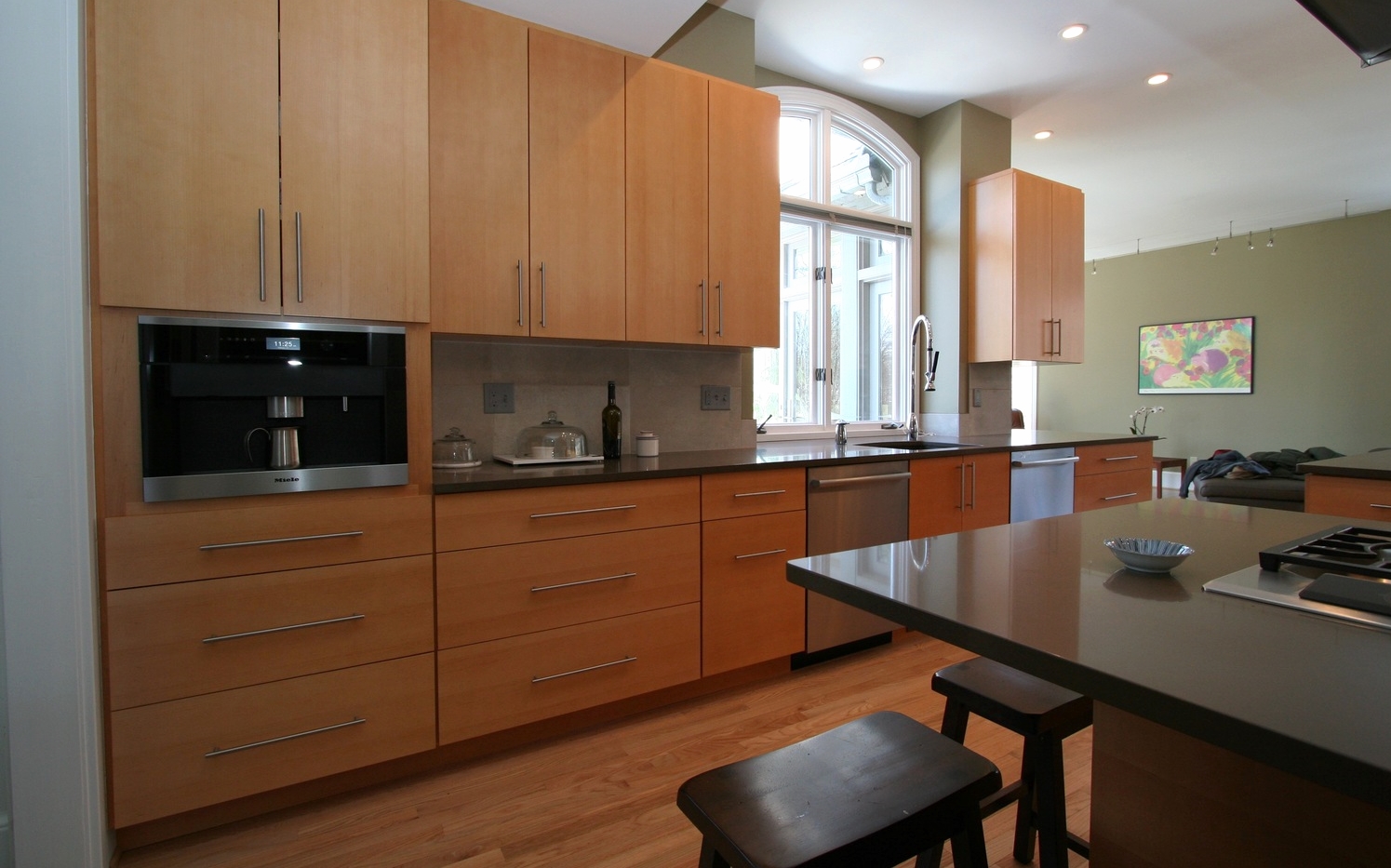
Transformation to a Modern Kitchen
To view additional photos please click HERE.

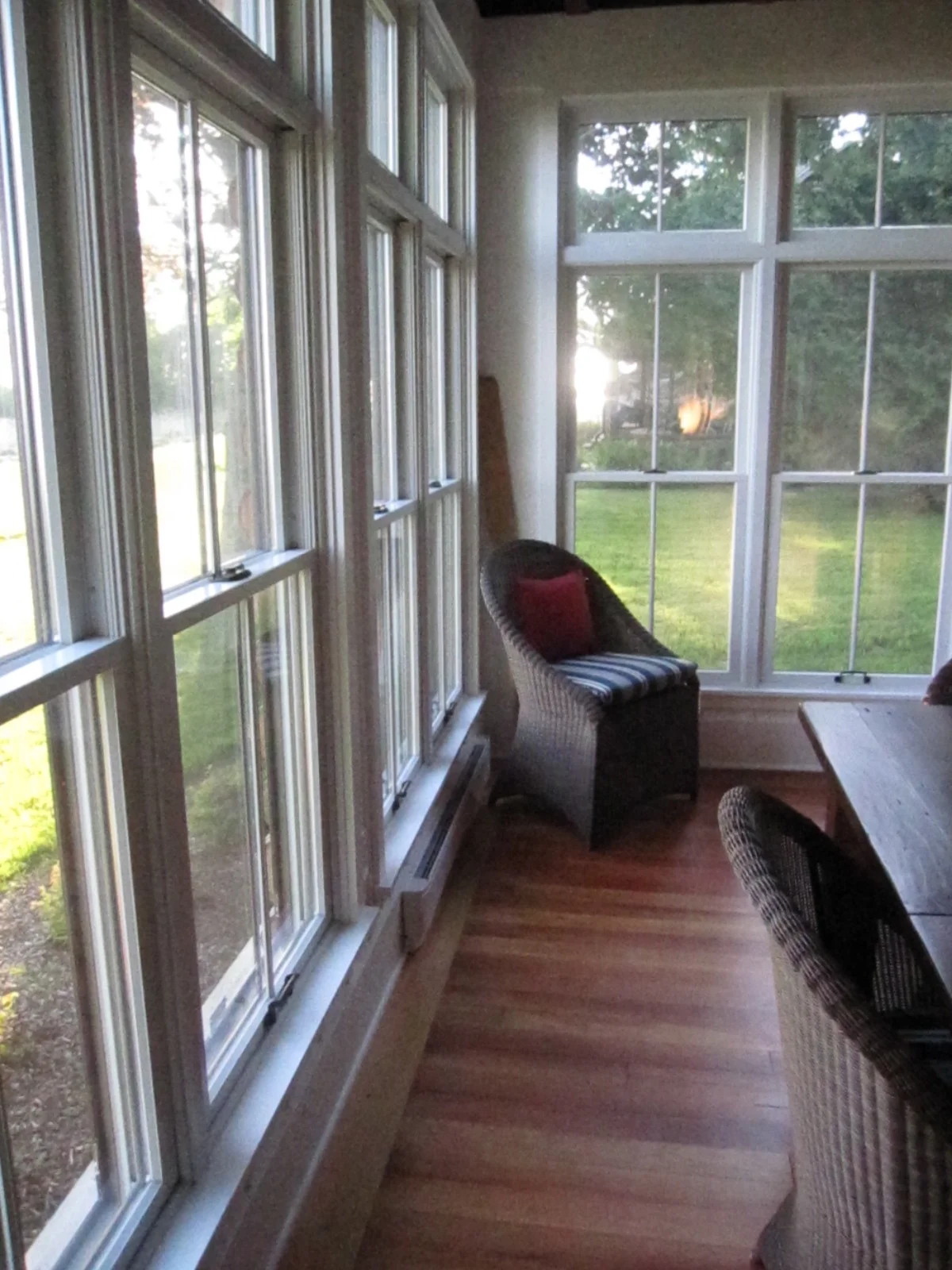
Lake Huron Cottage
To view additional photos please click HERE.

Lakeside Living
A sustainable home can be beautiful as well as energy efficient. This 2200 sq. ft. home was planned to provide expansive views both within the home and out to the lake. A super-insulated envelope and attention to sun patterns allows low energy use and maximum comfort. The design's sensitivity to proportion and scale is evident from the moment you approach the home. Spaces connect without colliding and the warmth of the timber-frame allows the space to feel open but not overwhelming. A loft retreat is accessed via....
To view additional photos please click HERE.
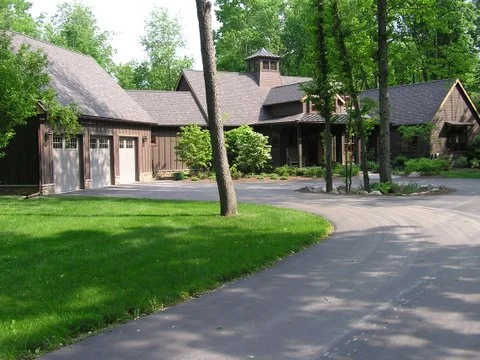
Rustic multi-generational living
This home rambles along a wooded ridge overlooking a wetland. This new family house features quiet spots, communal gathering spaces, a mother-in-law apartment, a beautiful living room and kitchen, as well as a lower level game room. A cozy loft area above the library provides a birds-eye view to the landscape. Inspired by rustic lodges, finishes and details complete the pictures.
To view additional photos please click HERE.
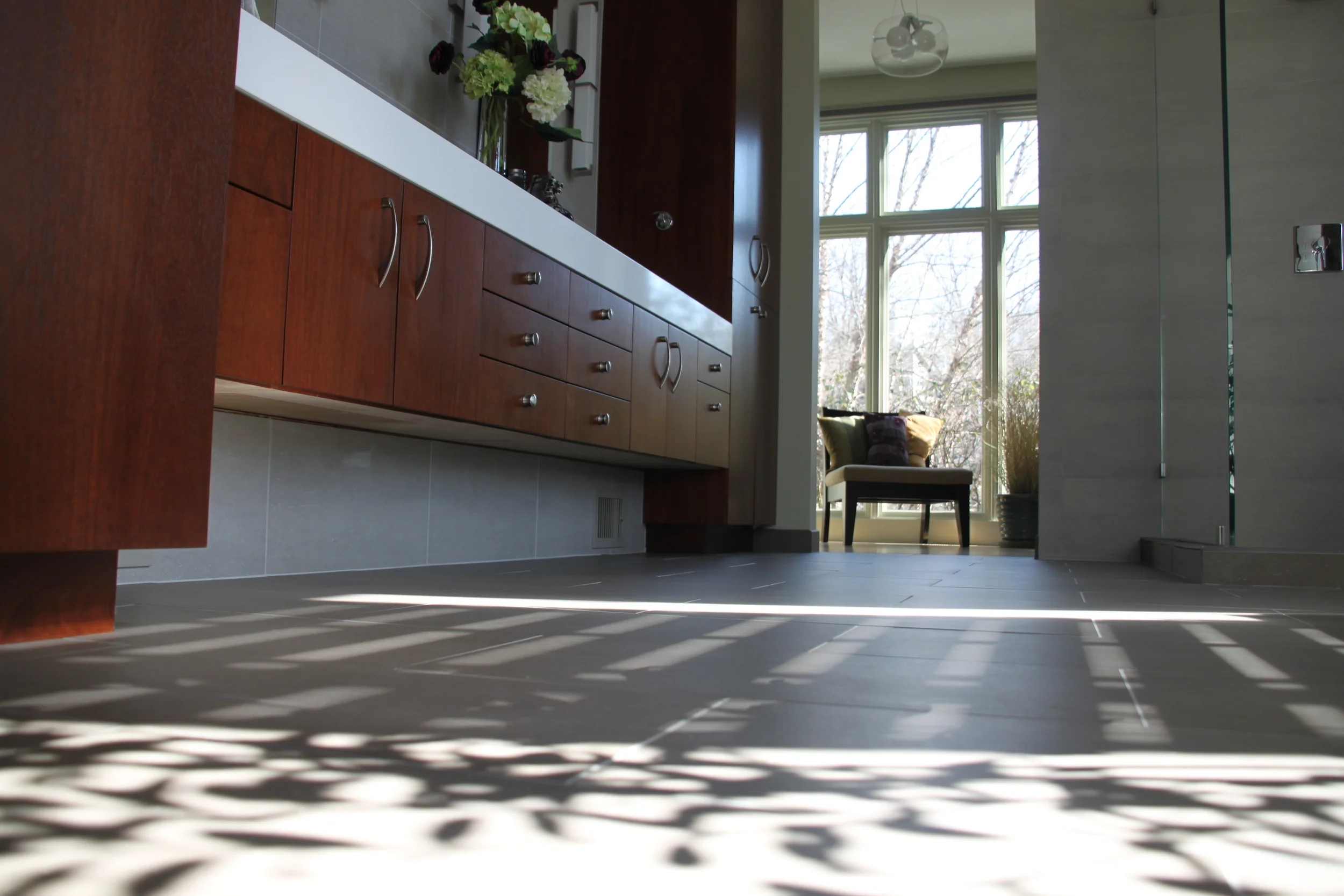
A Well-Organized Respite
A cluttered, outdated bathroom is transformed into a restful, and serene space for a busy couple. Adjoining the master bedroom, also transformed with a new fireplace and sitting area, this bathroom plays with light patterns filtering thru slatted screens surrounding the Japanese soaking tub. The glass shower is open to the space, with mahogany cabinets built by a master carpenter, form a clean contemporary assemble. The sinks appear to float above the floor and provide necessary storage. A dressing room, yoga space, and new master closet complete the space. Construction and cabinetry by The Construction Team.
To view additional photos please click HERE.
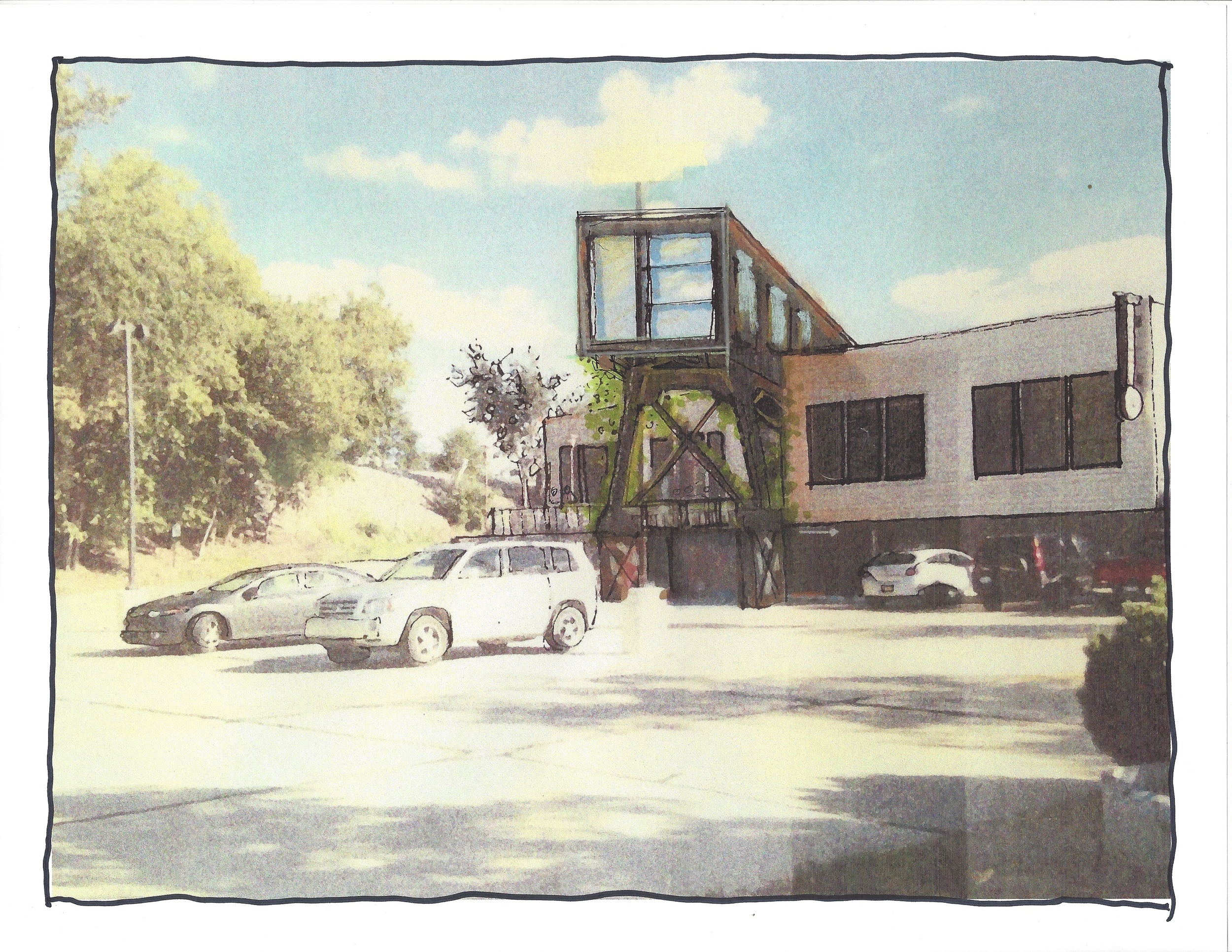
Brewery
To view additional photos please click HERE.

English Craftsman Style
This home is designed to expand and contract as family comes and goes. The footprint is simple and combines broad views and traditional tastes. Expansion into the carriage house, lower walkout level and highly pitched roof allows the owners to house guests, grandchildren, and extended family visits.
To view additional photos please click HERE.


Buildings
















